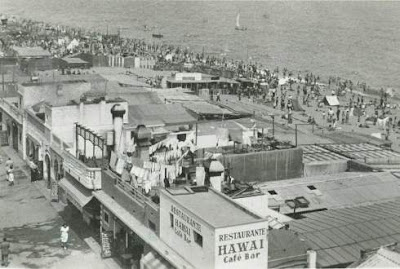The Gas Natural
Tower is one of the most unusual and innovative buildings in Barcelona. The
Tower's cutting edge asymetrical design was the brainchild of Catalan
architects: Enric Miralles and the Italian architect Benedetta Tagliabue. It
features in our list of Barcelona's Most Controversial Buildings".
 |
| Gas Natural Tower |
Its aggressive,
design might make it seem ugly for some people, but from every angle it is an
extraordinary visual spectacle worth seeing.
The new building of
the company Gas Natural, aims to create a contrast between the urban landmark
in the skyline of Barcelona, and the low-rise houses of the neighborhood but
also to generate quality public spaces, its constructible volume, the singular
character of this new building, in relationship with the urban periphery makes
the new office building of Gas Natural a very contemporary building. However
this doesn’t mean the new building lacks desire to become compatible with its
urban surroundings; the small scale of the district of Barceloneta, or the
surrounding houses and the park.
The most
interesting thing about the construction lies in the fragmentation of the
constructible volume into a series of constructions that at the end form a
unified volume, which responds to different scales and in clear relation to the
nearby apartment buildings. By forming a great doorway which allows the opening
up of the district of La Barceloneta and a singular public space that brings
the construction to the ground, until it forms an urban landscape of different
dimensions.
The continued
closure of the facade is a glass curtain wall that unifies the whole, composed
of different windows that give a dynamic aspect to the construction and
metamorphic. The treatment of the facades follows similar criteria. The series
of large windows create interest close up, while an indifferent volumetric
treatment protects the building from the sun and the noise and shows a series
of abstract volumes that confuse with the other buildings along the periphery.
















